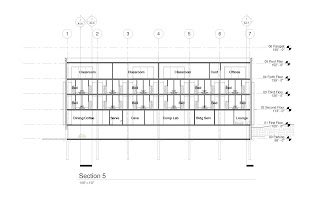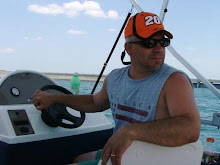I have been working through some studies on the north elevation, still have a couple other thoughts that I am working through. While working on the north elevation, the floor plans changed, which I really like.




The new north elevation created some nice opportunities for the dining area for north light while still keeping it in line with the exhibit hall for larger events. As you can see the spacing of the
windows came from the rhythm of the dorm rooms, which created a spacing problem for the restrooms. I have a little more plumbing chase length, but that doesn't bother me, I like the computer lab layout. The back part can be computers, while the area near the door is for printing.











9 comments:
Now, that's the big Gun! This is superb my friend, don't change a thing, I love the way it looks. I think you will just need to work on the argument of why so much glazing on the south facade. So come up with a strategy on how to control heat gain, perhaps blinds, the setbacks of the volumes will help you, I don't know. Turn your shadows on in sketchup and run those for Summer and Winter. If you do blinds, rollup shades are more contemporary and easier to draw. Okay, back to work for me, I am cooking a section with waterproofing and the works...
P.S. you are missing a column!Grid at the joint of 4 and C, where is Grid "B"? :-P
Hey Eddy!
Column 4 C.... I guess you won't go for that was on purpose? Man you catch everything... lol.
I will get it put back, it might have been caught in a move and didn't get in put back. Revit is great, if you can just control the operator!
I used Sketchup earlier to get the steps and angles. That is what dictated the step amount. I plan on using the automated shades that Gynzyme used, I was really intrigued with them during the tour. They provided shade but also provided hundreds of little light shelves. What a great way to daylight!
My next move is to go back in Sketchup and research the shading to get some perspectives showing the sun angles. Sketchup works quicker and easier for that.
Thanks for the comments.
David,
It looks great like Eddie said! I am not really going to give you any negative comments b/c unless we see something extreme, now is crunch time to produce. Here is my only you should add.... add a wall at the ege of your parking to protect the cars from going over the edge and to protect the parking area from a jump track situation. I wish I had revit right now!!! Congrats on learning it this semester!
David,
I absolutely congratulate you on picking up revit the way you did! I think your elevations are coming along great. And of course I’m challenging you here to tweak them on more time. Ask yourself what is your original parti? All the light from the south, shaded façade, transparent walls to the dorm rooms, sky lit drafting rooms. Make sure your plan and elevations express that. The top floor south façade, the stairway façade and the fenestration on the exhibit pavilion don’t seem to be having enough shading to fully express your initial ideas. The openings on the rear on the other hand became a manneristic play, rather than a clean interpretation of minimalist opening. I would strongly suggest thinking about these openings one more time. How much opening do you really need/want for the various spaces? You happily report the north facing windows in the cafeteria. I too think that north light and the connection to the highway might be a plus. To me it looks like you had to compromise: the cave, the computer room, the dorms have windows way to large, the cafeteria windows seem cramped. I could see you expressing the different functions with the appropriate windows on the north side.
Nice view of the south façade – I think the towers really add as I said earlier. Their smoothness (or at least solidity?) is a good foil for all of the transparency. And not doubt the structural engineer will appreciate the shear benefits. The extended curtain wall parapet is visually cool. For a live example go to the MBTA stop at MGH Charles St. (sorry I forgot you were no longer here!) I was looking at it in the rain (it leaks). The parapet detail includes a second layer of glazing on the roof side of the curtain wall – in other words a return. For the life of me, I cannot figure how the inside will be cleaned but it certainly looks terrific.
David, where are the details? are you traveling again? I'm looking forward to seeing details and your respond to th eelevation comments.
David,
THAT IS INCREDIBLE! You are the man! Perspectives are looking phenomenal! I think we had a discussion about some sun shade in Boston? Were you planning on adding this kind of element to your building. I see in your plans you have kept the rooms on the North side of your building. I like the alcoves you created with the glass. My only concern is the usability of this space and sound transfer between rooms. It seems fragile and forced to bring that seperating wall out to the edge. Let me know what you think?
Thanks all regarding Revit and learning it. Not sure why anyone would want to do AutoCad anymore! I spend about an hour or so about everyday with our Revit guy learning things as I need them. It’s been frustrating and good…
Regarding the Building: Thanks for the comments there. Following is a quick answer/thought regarding some of the questions and comments.
1. I’m not sure that I am going against my original Parti. When I left Boston the punched openings were to get something going and “mimic” the punched openings that are seen all over the Back Bay. I know Werner had mentioned to look at narrow slots that would allow light into the rooms. Gerry also had comments about getting daylighting into the dorm rooms, and I also have trouble “getting outside my box”. With that said, I started going back through the site pictures and noted the vertical “bay” type elements on buildings all around the area and decide to play off that by, creating them with my pushed out glass boxes, creating glass boxes to grab the great North light, and also to create an area so the student can retreat and “step outside the box” of the school and look all directions on the North side of the building.
2. The larger boxes at the classroom areas I feel are correct as they create the negative positive with the vertical boxes and create a great place for exhibiting models and such in the classrooms.
3. The cafeteria windows give interesting areas for students and visitors to view to the North, but also give wall space for exhibit materials. In my original concept the Dining area was to be an extension of the Exhibit Hall for overflow besides a dining area during organized exhibit functions.
4. Wall between the glass boxes: Matt you bring up a good point and I think I will switch the wall that extends past the building to a translucent type wall, sand blasted glass or possibly something similar to Kalwal. I didn’t want to let the glass extend there because of privacy from room to room and my first shot was to extend the wall.
Well I had better get back to it.
David
David,
be careful with applying fund elements randomly. The bay wondows you are referring to you will never find in the back of a building! Also, the way yo are laying out your rooms, you have the action at the south side, you are providing translucent walls between south lit corridor and sleeping quarter. Large windows in the back are counter productive. I can only imagine Gerry talking about daylighting because you didn't have a chance explaining to him that you are getting the light from the south side of your building. The longer I think about your rear elevation, the more I'm convinced that the bays in the sleeping rooms are not infrocing your parti.
Post a Comment