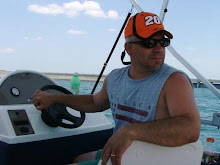A wider, more inviting sidewalk will bring guest and students into the yard and to the main entry. I have located several locations with sitting stones creating small areas of refuge, however locating them so you can still see everything around you. The "Frisbee" lawn is now larger and uninterrupted which will also allow two pieces of art to line up on each side of the glass entry. The art is proposed to have two vertical pieces that will connect to each other through the entry glass and have water running down them to create white noise to help mask the noise of the traffic.
I have also shown the Roof Garden in this plan to show that the lines and landscaping will continue up to the roof from down below. Both hard and soft surfaces are provided for relaxing, along with a look-out are with a small guard rail to lean against. I changed the vines and lattice along the existing building wall to a water wall art feature, once again to create a smoothing water sound to mask the streets/highway below. The North and West edges are still planned as noted before, steeped landscaping along the tracks and berms along the NW corner to help reflect the noise from the adjacent train and freeway.


4 comments:
David,
Good revisions. I was a little disappointed to see you abandon the free formed paths and landscaping but I can get over that. I love the connection you are making to the entrance. I can tell you have really concentrated on making that a strong element. The nice thing you did gain with the strong geometry landscaping is the large open lawn area in the front which is a great element. I think your site layout has allowed such an open area and it is nice to see that it is not as broken up.
I was wondering what you envision happening in the patio area in the front of your building at the exhibit hall. Is it necessary to have this as a paver area or could it be a lawn area as well? Keep up the good work.
David,
I second Jaclyn's feelings about the geometry and the gains. It is always interesting to see that is it one or the other, hardly ever a combination of several; in other words, the flowing forms and the treatment of the traingular lawn are not necessarely mutually exclusive... You are putting the street trees on our property. As a result these trees correspond strongly with the spaces nearby - not with the street. I could see moving them to the edge of the side walk and have them spaced uniformly. That would also visually extend the yards (spaces)in front of your building.
One more thing you might need to think about are the spot elevations, as the site is not level. Are you setting the first floor elevation at the highest point (near the corner at Mass Ave) or at the natural elevation of the current main entrance? Dependant on the answer the pation in front of the exhibit space might not work.
Werner,
After the previous site plan comments "straight forward" amd "simplicity" I went back to the boards and looked at tying the landscaping with the building by using the strong geometry and also get a space that was open for the recreation portion of the program. I had lost that in the other site plan.
I have the trees moved out against the sidewalk... are you suggesting that I move them out to the street side of the sidewalk? I would like to do that but I thought I would have to stay on our property.
Yes I am planning on setting the main building elevation to the high point at the east end of my building.
Thanks for the comments!
David,
I guess I'll third the comments by JT. I appreciate the new landscape plan and how it address the entrance to both Mass Ave and Boylston! There is no exact science as to how people will use and navigate the site until built but I think you have a very successful concept. Once element that will absolutely make this site more successful is the sitting areas. I remember in the video we watched last sememster about public travel and use, it always finds the seating and they group. I wonder if you would like to add more sitting stones by the entrance? might prove a very useful element when taking a break from viewing our excellent projects in the Exhibit Hall when we are all famous and get asked to do a gallery showing!
Post a Comment